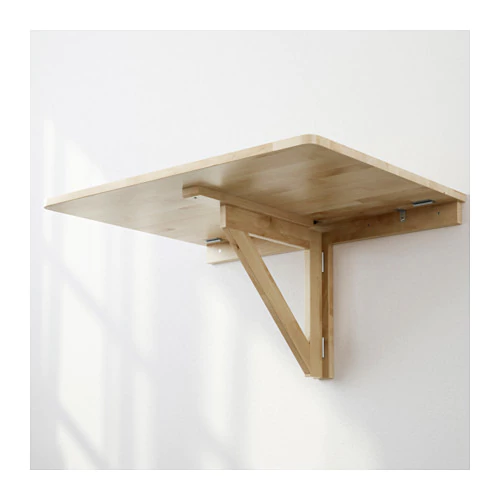New issue
Have a question about this project? Sign up for a free GitHub account to open an issue and contact its maintainers and the community.
By clicking “Sign up for GitHub”, you agree to our terms of service and privacy statement. We’ll occasionally send you account related emails.
Already on GitHub? Sign in to your account
Install the hatch between the kitchen and event room #663
Comments
|
There's now a photo of the hatch space (finished, as far as the developer is concerned) in #669 (comment) |
|
We at least need to raise the level of the hatch to match the height of the kitchen unit (which is now in place) |
|
I’ve thought “we should do something about this sooner than later” but not much beyond that!
… On 1 Nov 2018, at 12:51, Helen-8 ***@***.***> wrote:
Have there been any more thoughts about a hatch? It would really help now that we'll have more activity going on in the events room with noise reduction, privacy, and to keep the heat in the main room as much as possible.
Happy to help if anyone who is handier with woodwork is interested.
I had the following in mind (but a bit sturdier!) as there's not really space for any sliding type designs:
<https://user-images.githubusercontent.com/33836782/47852696-7b863b80-ddd4-11e8-8165-68548d2295e2.png>
—
You are receiving this because you are subscribed to this thread.
Reply to this email directly, view it on GitHub <#663 (comment)>, or mute the thread <https://github.com/notifications/unsubscribe-auth/AABqa2qbbgiZvQurwmQmuSFf1RedApKtks5uqu40gaJpZM4SPORJ>.
|
|
I've added the "Must DoES" tag - just been discussing with @johnrcassidy and it seems to be a big heat sink (as previously mentioned by @Helen-8) |
|
I have now closed in this space, to reduce drafts. Some of this current installation is temporary, for the drafts issue, but where possible items of a permanent solution have been installed. The main plywood panel is not planned to be a permanent solution and has also been temporarily nailed in. When I have a few more parts, I will cut this panel in two and install hinges and bolts so that it can be opened if required. The planned long term solution is to install a new worktop (which will be hinged to not take up too much space in the event room) and folding wooden doors that will fold flat to the walls when opened. |
|
@magman2112 One idle thought I had this morning, while brewing a cup of tea behind your lovely new (temporary!) solution … with the plywood panel in place, that corner of the kitchen feels quite dark now, especially since there’s only one light in the kitchen, and it’s far behind you. Maybe it’s not an issue, and we’ll just get used to it. But it did make me wonder whether, when we replace the plywood with a fold-out worktop, that worktop could somehow be made out of a translucent material, to let in some ambient light? Can you think of a material, or combination of materials, that might fit the bill? |
|
I was planning on the folding worktop actually folding down, effectively like a drop-leaf table. The folding doors could perhaps be glazed, in fact Tom has offered to help us to make stained glass windows for these doors, which would be an excellent but perhaps a longer term solution. |
|
We could do a flexible wood/living hinge roller for the kitchen hatch. It's small enough to cut in one piece and we could incorporate various designs or logos. |
|
We had the good fortune on Thursday of finding a kitchen worktop in the yard that has been removed from the space downstairs. @johnmckerrell checked with Jason and it is OK for us to have this worktop. I plan to use this worktop as both a folding worktop in the event room as well as a worktop above the dishwasher. I will retrieve the worktop on Saturday and will do the initial cuts to size for both applications, if I have time, I will at least fit the worktop above the dishwasher. For the event space, I plan to make the worktop fold in half along its length, then add brackets as @Helen-8 showed above for supporting the worktop when it is to be used to pass items from the kitchen. I will also pick up some edging strip for the worktop for all of the cut edges. |
|
@magman2112 do you still have the worktop? I am happy to help with the design and build. Still a comfortable window to get it fitted before events resume :) |
|
Hi @arthurrowland. Unfortunately, I think the worktop has been thrown away, at least I haven’t seen it anywhere in DoES recently, so I think it migrated into a skip somewhere in the intervening months. So we will have to see if we can get another piece of worktop somewhere. I’ve got some vague idea’s of making use of a worktop in the laser room at some stage, as a PC counter as part of some material storage idea’s - this would likely give us the short piece we need for the serving hatch. Something we could possibly do in the short term though is to make some folding doors. I have a useful tool called a pocket hole jig. This is ideal for making things like for frames, especially alongside the mitre saw that someone has loaned to us. This might be something we could work out together to move this issue along a bit. |
|
@magman2112 I'll aim to come to a Thursday evening soon to explore this with you as well as the laser maintenance :) |

We've got a hatch (as part of #631). We need to install it between the kitchen and event room in the Tapestry.
We need to:
The text was updated successfully, but these errors were encountered: